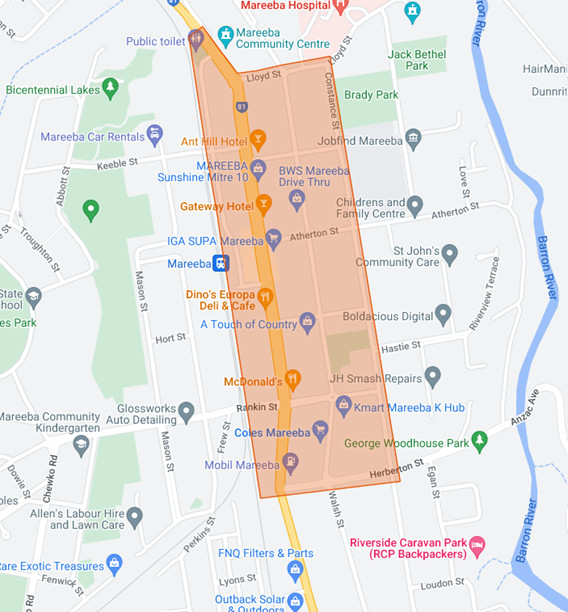Mareeba CBD Project Blueprint
Project Blueprint will develop a shared vision for the future of Mareeba’s main shopping area.
Project Blueprint will deliver a precinct plan that directs the future of Mareeba’s CBD.
Construction ready designs and plans will be prepared to address stormwater drainage issues, carparking, accessibility for people walking and cycling (including people with physical and vision impairments), public toilets and amenities such as shade, seating, lighting and night-time activation.
It will plan the connectivity between the CBD and surrounding streets to support business and job growth. The precinct will be future-proofed and enhance the health and wellbeing of the Mareeba community. It will be an attractive, safe space the community and visitors want to spend time in.
Mareeba Chamber of Commerce is a major partner and will be integral in gathering business community input.
Funded by the Australian Government’s Regional Precincts and Partnerships Program (RPPP).
Nominate for the Stakeholder Reference Group!
To ensure Project Blueprint will meet the needs and aspirations of the community a Stakeholder Reference Group is being formed.
The Group will meet to provide information, advice and recommendations on the development the precinct plan and to identify opportunities.
Members of the community, CBD property owners, business operators and residents are invited to nominate for the Project Blueprint Stakeholder Reference Group.
Nominations close at 12pm on Monday 12 May 2025.
Please submit nomination forms to info@msc.qld.gov.au or in person to the Customer Service Centre, 65 Rankin Street, Mareeba.
Representatives from the Mareeba Chamber of Commerce, disability advocacy groups, trucking industry, Traditional Owners and local tourism operators will also be on the Reference Group.
What will Project Blueprint tackle?
Project Blueprint will develop construction ready plans that consider:
- stormwater drainage
- lighting (underground power)
- pedestrian accessibility and crossings
- accessibility for people with physical disabilities
- accessibility for people with vision impairment
- footpaths
- active transport
- car parking
- security
- public toilet facilities
- trees, seating and shade
- general amenity and activation
Is Project Blueprint only Byrnes Street?
No. Project Blueprint will cover Railway Avenue, Byrnes Street, Walsh Street and Constance Street, between Herberton and Lloyd Streets.
The project covers this large area to manage the stormwater and direct the water flow where it needs to go.


